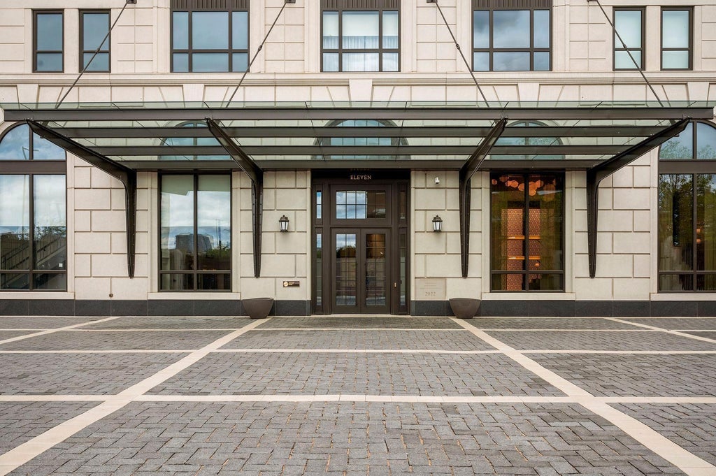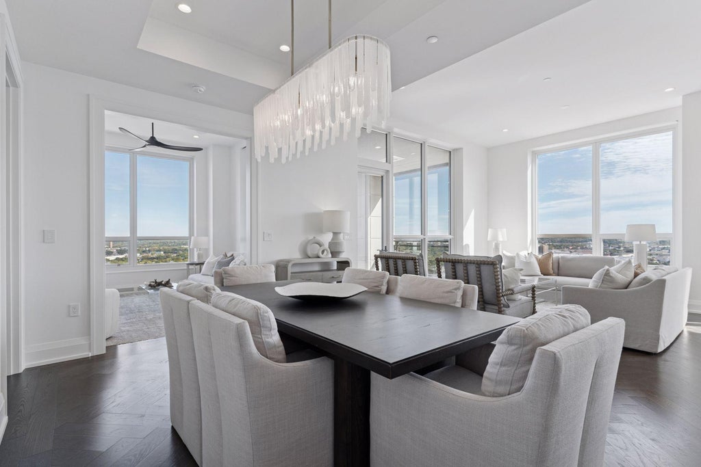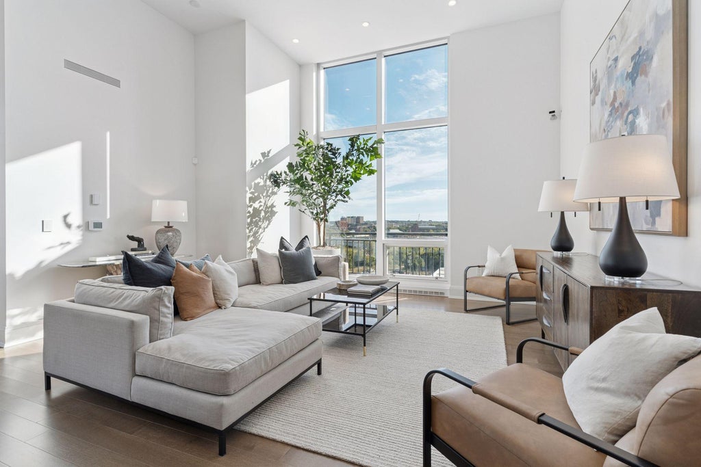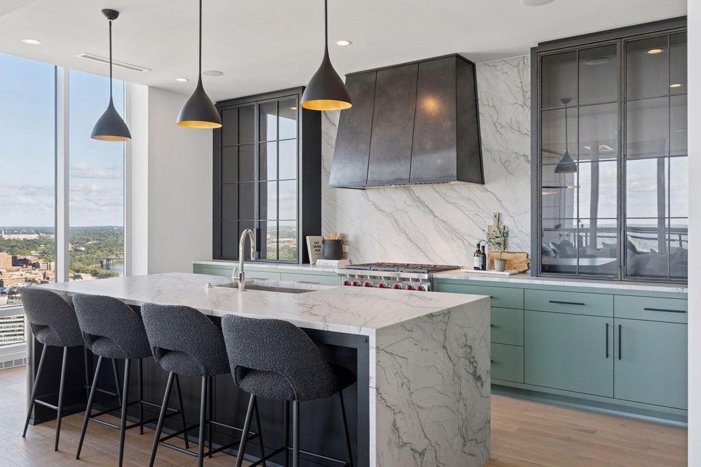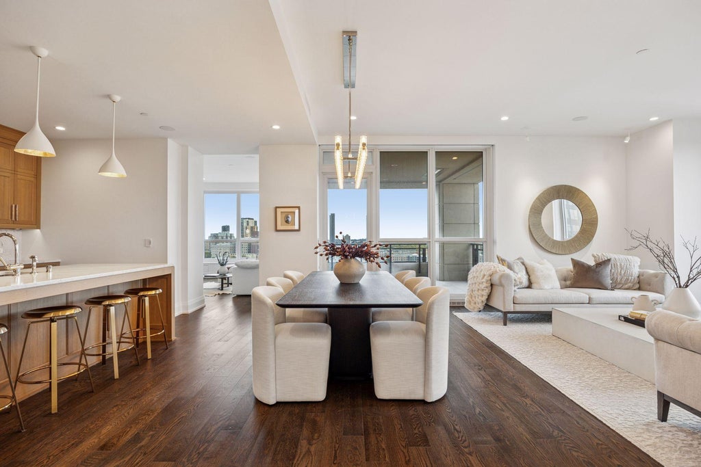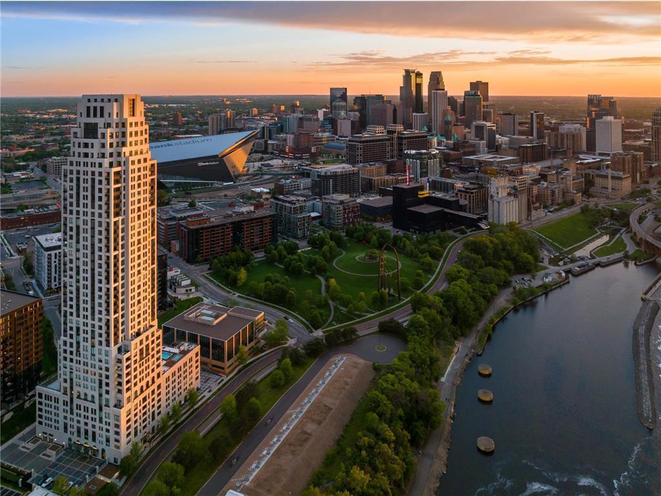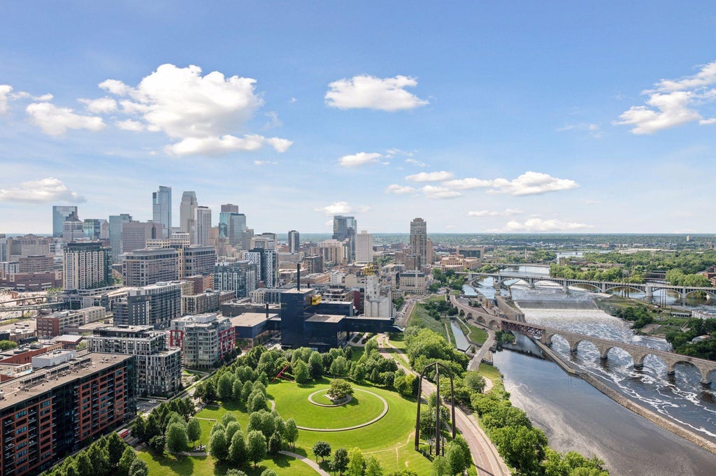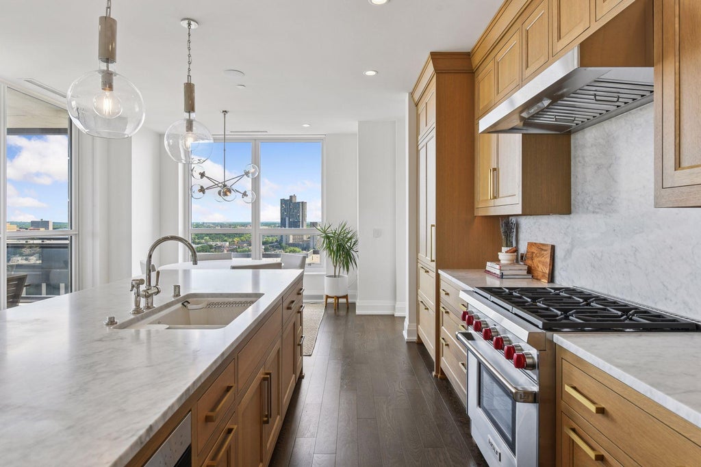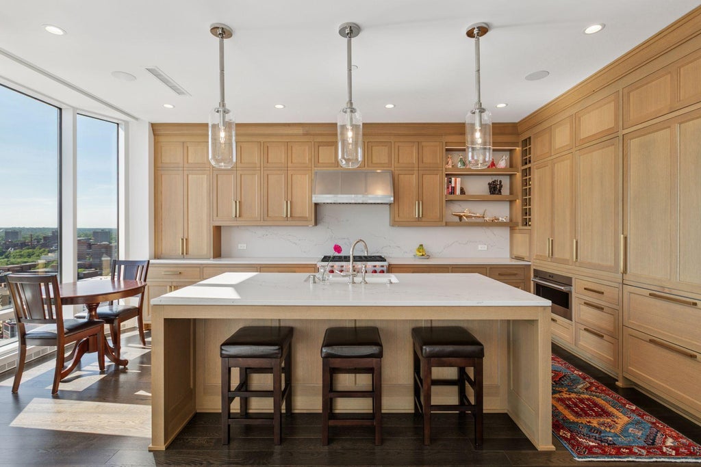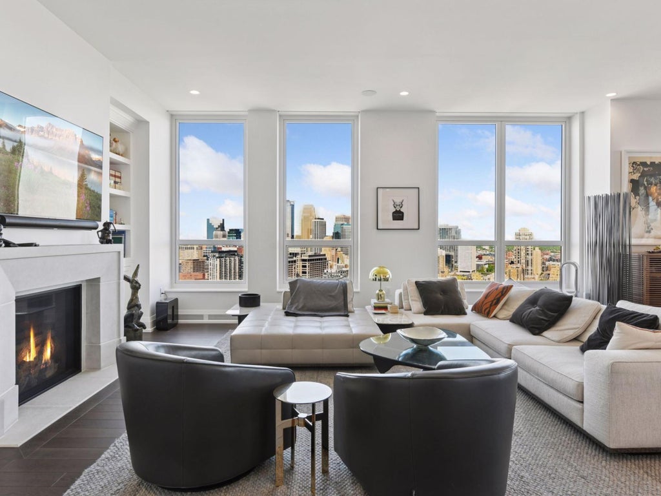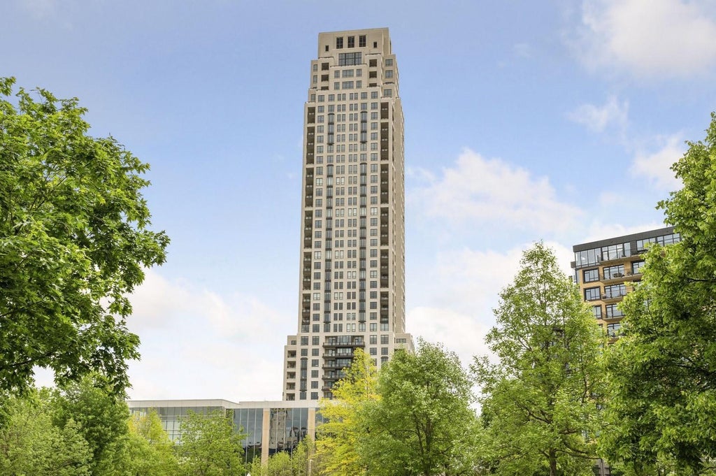Looking to live at The Eleven but not finding what you are looking for? Inquire about our off-market inventory
1111 W River Pkwy, Minneapolis, MN 55415 | Mill District
Soaring high above the banks of the Mississippi, Eleven on the River is the tallest residential building in Minnesota. The 42-story luxury high-rise is also one of the newest condominiums in the Mill District, with 120 ultra spacious units offering unparalleled views of Gold Medal Park, Stone Arch Bridge, and the river itself. At night, the city’s skyline spreads out in glittering fashion. Often known more succinctly as ELEVEN, the project was designed by New York City’s world-renowned Robert A.M. Stern Architects.
Eleven Condos For Sale & Lease
Eleven On the River Minneapolis Condo & Loft Guide
| Average Price | $2.2M |
|---|---|
| Lowest Price | $1.1M |
| Highest Price | $3.9M |
| Total Listings | 11 |
| Avg. Days On Market | 80 |
| Avg. Price/SQFT | $970 |
Property Types (active listings)
Be first to know of the newest inventoryReceive Updates For New and Off Market Listings
More about Eleven on the River: Where Luxury Meets Sky-High Living
Eleven on the River derives its name from its address at 1111 W River Parkway, Minneapolis, MN 55415. Completed in 2022, the project was meticulously woven into the Mill District’s urban fabric, with a retro Art Deco appearance featuring a limestone façade and setback terraces that rise 550 feet to a memorable crown. The project was developed by the Ryan Companies and overseen by Robert A.M. Stern and four top partners, including Paul Whalen. Stern is the former Dean of the Yale School of Architecture and the recipient of countless awards and honors. The highly collaborative process also involved the services of elite custom builders and interior design architects such as Streeter Custom Builders, John Kraemer & Sons, PKA Architecture, and Martha Dayton Design. With its resort-style amenities and bespoke residences, ELEVEN takes its place as the newest addition to a panoply of other significant condo buildings in the neighborhood including Whitney Landmark Residences, Humboldt Lofts, and North Star Mill.
The 120 uniquely crafted residences at ELEVEN are essentially custom homes within the structure of a luxury high-rise condominium. Floorplans are extremely varied, ranging from about 1,400 to 10,000 square feet of sophisticated living space and from one bedroom with two baths to five bedrooms and five baths. The largest unit is an extraordinary duplex penthouse at the top. The residences evoke a sense of timeless elegance with wood floors, lovely millwork and built-ins, and designer fixtures and finishes. Many of the units also have libraries, fireplaces, and private outdoor heated terraces. The open chef’s kitchens are the ultimate places for meal creation with custom cabinetry, waterfall edge prep islands and panelized Sub-Zero fridges. Bathrooms are equally impressive with twin-sink vanities, heated floors, and Henley cast iron pedestal tubs. From huge walk-in closets to magnificent views, these apartments are in a class of their own.
Residents at ELEVEN enjoy an array of amenities unlike any other building in the Mill District. It starts with a European-style motor court, and leading to the building’s custom lacquered front doors, 24-hour attendants, an elegant lobby, staffed front desk, concierge service, and caretakers. An inviting lounge features a chef-inspired display kitchen, while a billiards room is an elevated gathering space complete with wet bar. There is also a first level boardroom, private wine storage, a state-of-the art fitness center, a yoga studio, steam rooms, infrared sauna, a golf simulator, and a sports court for basketball and pickleball. A spectacular half-acre eighth floor roof deck includes a swimming pool, spa, outdoor kitchens and fireplaces. There’s even a pet spa for your furry friends! Retail shops at the ground level offer further convenience and assigned garage parking is provided.
Exclusive Resident Amenities at Eleven
- Elegant lobby with staffed desk, concierge service, and 24-hour door attendants
- Ground floor retail for added resident convenience
- Inviting lounge with chef’s kitchen
- Community room, library, and a boardroom for business meetings
- Technology suite with golf simulator and lounge
- Billiards room with wet bar
- State-of-the-art fitness center
- Yoga studio, steam rooms, infrared sauna
- Sports gym for half-court basketball and pickleball
- Eighth floor roof deck with outdoor kitchens, fireplaces, and swimming pool
- Temperature controlled wine storage
- Pet spa, assigned garage parking, and extra storage
Explore the Historic Mill District
Located along W River Parkway and its wooden boardwalks, the recently completed ELEVEN condominium sits adjacent to the Mississippi River and Gold Medal Park. The building’s limestone Art Deco-inspired façade was designed to complement the existing urban fabric of the Mill District, once known as the “Flour Milling Capital of the World.” The former blue collar hub experienced its original heyday during the late 19th and early 20th centuries before falling into a period of decline. But a new millennium brought concerted change as Minneapolis city planners began working with developers to introduce a new era of vibrancy for both Downtown East and the Mill District. Original mills and warehouses have been renovated and transformed into industrial chic loft condos, with newer buildings providing more modern luxury lifestyles. Now the tallest residential tower in Minnesota, the 42-story ELEVEN is close to Stone Arch Bridge, Mill Ruins Park, scenic hiking trails, Mill City Museum, Guthrie Theater, Trader Joe’s, multiple Starbucks, hip indie bakeries and coffee shops, boutique retailers, bars and restaurants
Considering a sale of your condo at Eleven? Let us evaluate your property's worth and provide a comprehensive pricing quote. Fill out our condo seller's form, and our seasoned team of Minneapolis condo specialists at TheAdvisors will be in touch. We'll offer detailed insights into your building's recent sales trends, an effective marketing strategy, and a thorough evaluation of the current market conditions.

