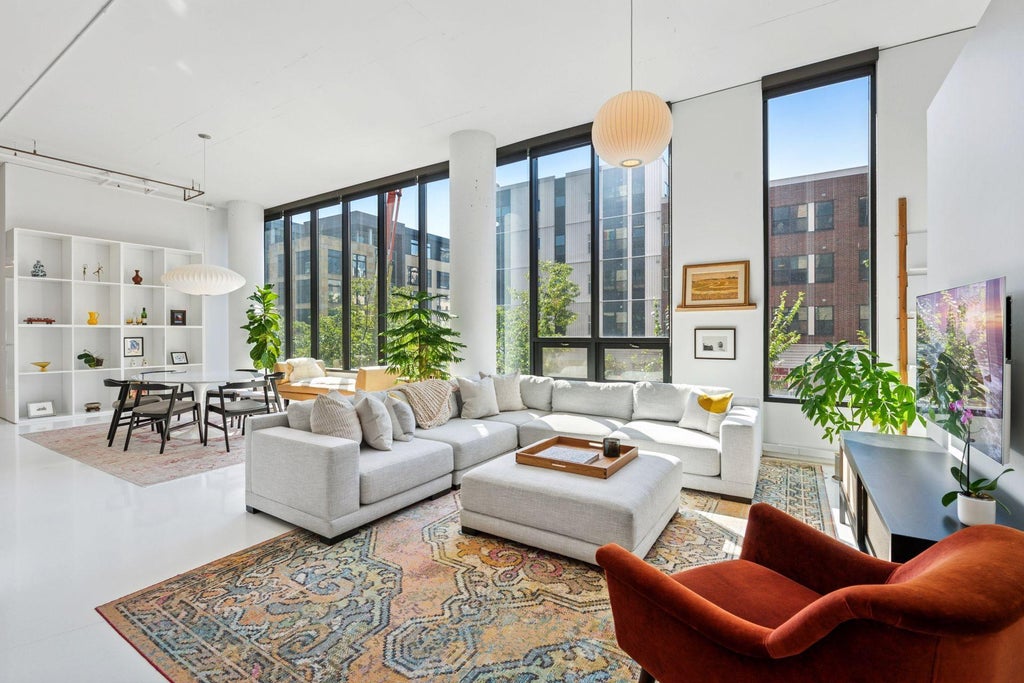Looking to live at Humboldt Lofts but not finding what you are looking for? Inquire about our off-market inventory
Humboldt Lofts For Sale & Lease
Humboldt Lofts Real Estate Statistics
| Average Price | $1M |
|---|---|
| Lowest Price | $1M |
| Highest Price | $1M |
| Total Listings | 1 |
| Avg. Days On Market | 15 |
| Avg. Price/SQFT | $487 |
Property Types (active listings)
Be first to know of the newest inventoryReceive Updates For New and Off Market Listings
More About Humboldt Lofts: Old Meets New in a Trendy Lifestyle Setting
Located at 750 S 2nd Street, Minneapolis, MN 55401, Humboldt Lofts offers a fascinating blend of history and modern design. The adjoining two-building project in the heart of the Mill District is surrounded by landmarks as well as newer buildings. Other historic condominium conversions in the same superblock include Whitney Landmark Residences, North Star Lofts, and Washburn Lofts. Guided by architect Julie Snow, the development combines the limestone shell of the 1878 Humboldt Mill with the all-new Humboldt Annex. The project earned the 2004 AIA MN Honor Award and the 2004 Minneapolis Preservation Award.
From the street, it’s easy to see why Humboldt Lofts received such praise. The original building features arched windows with decorative relief and a Beaux-Arts roofline. The adjoining Annex pairs similar brick with expansive glass walls. Inside, residences at Humboldt Lofts feature concrete floors, exposed ductwork, and brick walls. Annex units carry forward the industrial feel while adding sleek modernism and massive windows. Many of the 36 units have been remodeled by top local architects and designers, but all share soaring ceilings, showcase kitchens, and open living spaces. Annex homes often include private balconies.
Residents enjoy a welcoming front lobby with wood accents and lounge seating, a community room for meetings, and a fitness center with arched mill windows. The rooftop deck offers planters, dining furniture, a gas grill, and stunning Mississippi River views. Humboldt Lofts also provides heated underground parking, private storage lockers, and on-site maintenance. Its location places residents in the heart of the Mill District, between the Guthrie Theater and Mill City Museum, and adjacent to the Gold Medal Flour landmark.
Resident Amenities at Humboldt Lofts
- Welcoming front lobby with wood accents and stylish seating
- Community room suitable for meetings and events
- Fitness center with cardio, weights, and arched windows
- Spectacular rooftop deck with dining space, grill, and river views
- Heated underground garage parking
- Private storage lockers
- Pet-friendly; near riverfront boardwalks and greenspaces
The Humboldt Lofts Origin Story and the Historic Mill District
Built in 1873 by the Bull and Newton Milling Company, the Humboldt Flour Mill was caught in the Great Mill Disaster of 1878, then rebuilt as the Washburn-Crosby “E” Mill. Surviving additional fires in 1928 and 1991, the limestone shell later became the foundation for Humboldt Lofts. Once known as the “Flour Milling Capital of the World,” the Mill District was reborn with the 1999 Historic Mills District Master Plan. Humboldt Lofts was completed in 2003 by Snow Kreilich Architects and Bor-Son Construction, joining other historic redevelopments. Nearby attractions include Mill Ruins Park, Gold Medal Park, Stone Arch Bridge, Guthrie Theater, Mill City Museum, Trader Joe’s, coffee shops, restaurants, and boutiques.
Considering a sale of your condo in Humboldt Lofts? Fill out our seller’s form and our Minneapolis condo specialists at TheAdvisors will provide a property valuation, sales insights, and a tailored marketing strategy.


























