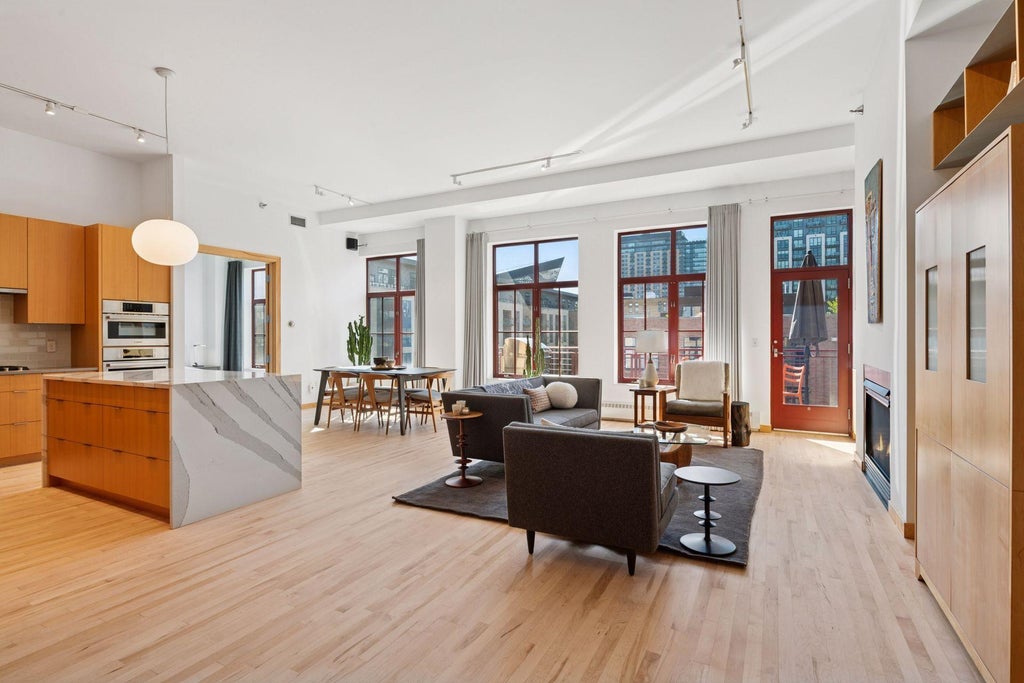Stone Arch Lofts For Sale & Lease
Looking to live at Stone Arch Lofts but not finding what you are looking for? Inquire about our off-market inventory
Stone Arch Lofts Real Estate Statistics
| Average Price | $995K |
|---|---|
| Lowest Price | $995K |
| Highest Price | $995K |
| Total Listings | 1 |
| Avg. Days On Market | 6 |
| Avg. Price/SQFT | $575 |
Property Types (active listings)
Be first to know of the newest inventoryReceive Updates For New and Off Market Listings
Explore Stone Arch Lofts: Modern Sophistication in a Historic District
Located at 600 S 2nd Street, Minneapolis, MN 55401, Stone Arch Lofts is part of a handful of residential developments that helped kickstart the Mill District revival. One of the final projects from well-known Minneapolis architect Paul Madson, the building with its cream colored brick composition was designed to fit in with neighboring historic structures and was honored by the Minneapolis Heritage Preservation Commission in 2003 for its contribution to the neighborhood’s authentic character. The condominium is next door to the popular Mill City Museum and two blocks from the historic footbridge for which it is named. Other notable residential buildings within the same large city block include North Star Lofts, Humboldt Lofts, Whitney Landmark Residences, and Washburn Lofts.
When conceiving Stone Arch Lofts, Brighton Development and architect Madson elected to go with fewer residences and larger floorplans. The proposition paid off, with eager buyers lining up for the ultra-spacious lofts and high-end finishes. You’ll find plenty of differences from one condo to the next at this building, adding to its popularity. Common features typically include lovely hardwood floors, soaring ceilings, and exposed brick wall accents. The windows are absolutely massive, with large French doors leading out to generous burgundy iron terraces that are ideal for dining al fresco. Chef-inspired kitchens are open to the living areas, with stone counters, prep/dining islands, and stainless steel appliances. Many of the units have bonus dens that can also function as work-from-home spaces or additional sleeping quarters. Floating iron stairs lead up to private quarters, and in some cases, family rooms or media centers. Luxurious bathrooms, in-unit washers and dryers, and tons of closet space are just a few additional perks.
Built on a long vacant lot adjacent the old Washburn Mill ruins, Stone Arch Lofts was designed to fit in with the authentic fabric of the neighborhood while also offering modern sophistication and amenities. The pet-friendly building features an expansive rooftop deck with an iron gazebo, lounge furniture, dining tables, an outdoor kitchen, and superb views that gaze out over the Stone Arch Bridge and Mississippi River. There is also a front lobby and sitting area, a community room for socializing, and a large fitness center with huge windows and both cardio and weight resistance machines. Residents enjoy the convenience of garage parking and extra storage, and there is also ample guest parking. There’s plenty of nearby restaurants, and Trader Joe’s is just a couple blocks away.
Features and Amenities at Stone Arch Lofts
- Spacious loft residences with soaring ceilings and private terraces
- A welcoming lobby, sitting areas, and resident caretaker
- Community room for socializing or business meetings
- Rooftop deck with gazebo, outdoor kitchen, and views of Stone Arch Bridge and the river
- State-of-the-art fitness center with both cardio and weight resistance equipment
- Secure garage parking, plus ample guest parking as well
- Bike storage, plus individual storage lockers for residents
Experience the Historic Mill District
Centered within a huge city block that is home to historic buildings and repurposed former mills, Stone Arch Lofts was one of the very first new construction condominiums built during the revitalization of the Mill District in the early 2000s. It sits next to the Mill City Museum which was constructed from the old Washburn Mill ruins and is also adjacent to the Washburn Lofts which once housed the Betty Crocker Test Kitchen. This is the epicenter of the neighborhood, close to the Mississippi River and the old Stone Arch Bridge. Mill Ruins Park, Gold Medal Park, the riverfront boardwalks, and Guthrie Theater. You can gather groceries from Trader Joe’s, grab your morning joe from Starbucks or Caribou Coffee, and dine at one of the many surrounding restaurants such as Klassics Kitchen + Cocktails, Chloe by Vincent, or Bushel & Peck.
Considering a sale of your condo at Stone Arch Lofts? Let us evaluate your property's worth and provide a comprehensive pricing quote. Fill out our condo seller's form, and our seasoned team of Minneapolis condo specialists at TheAdvisors will be in touch. We'll offer detailed insights into your building's recent sales trends, an effective marketing strategy, and a thorough evaluation of the current market conditions.























































