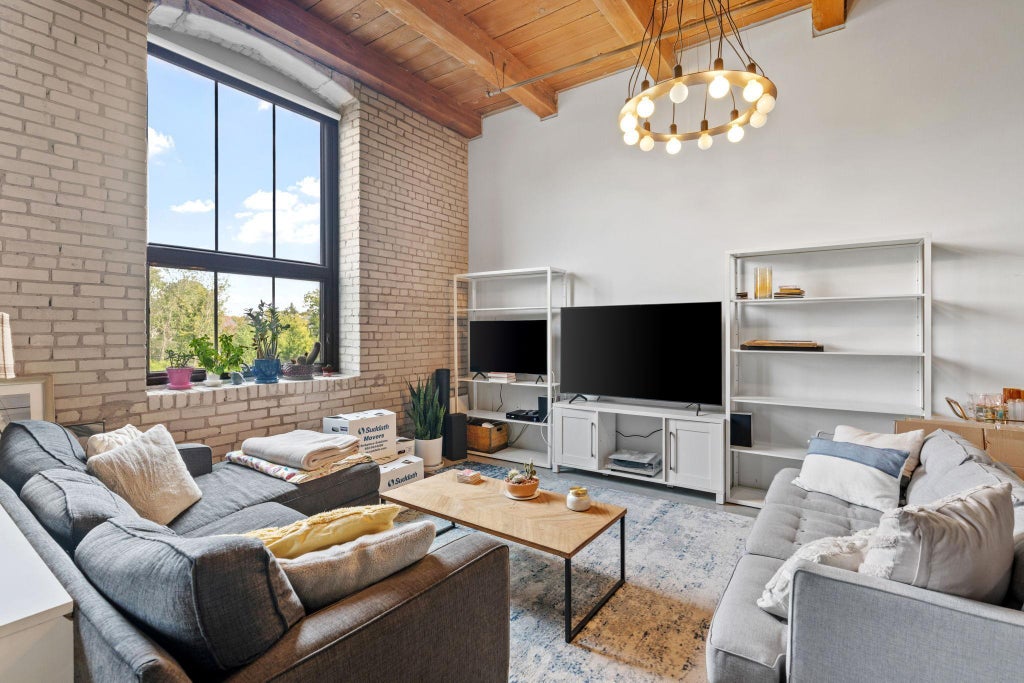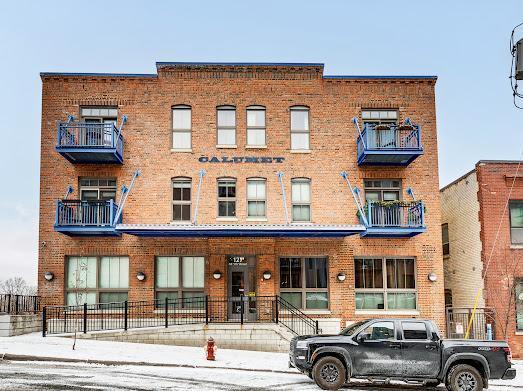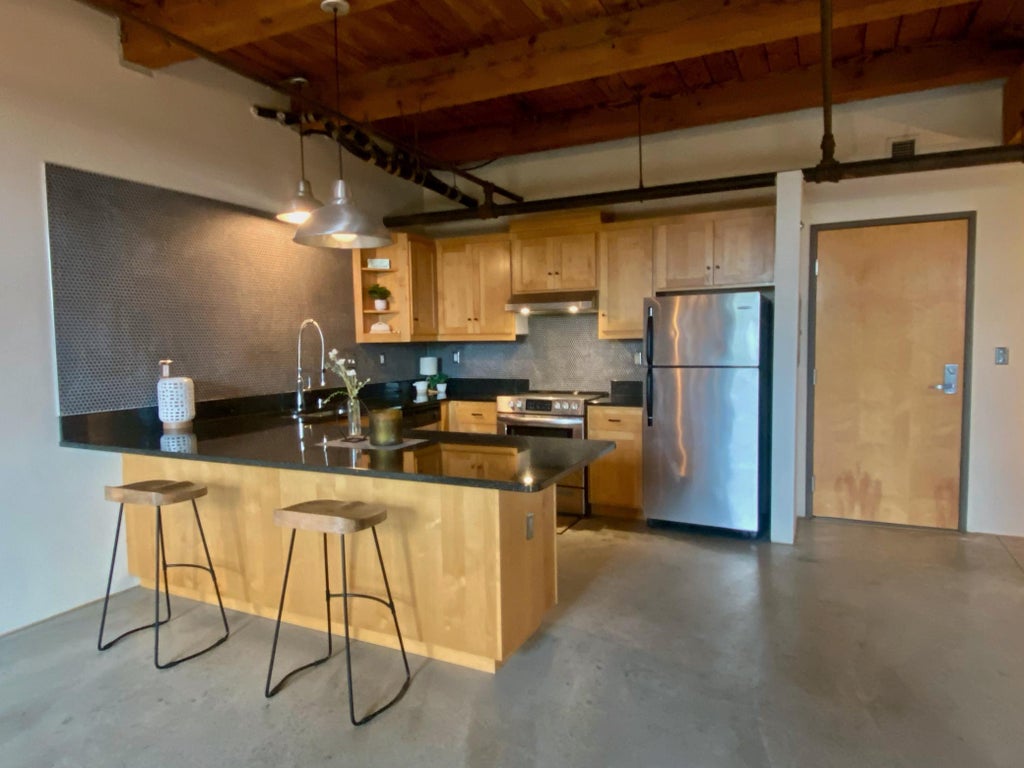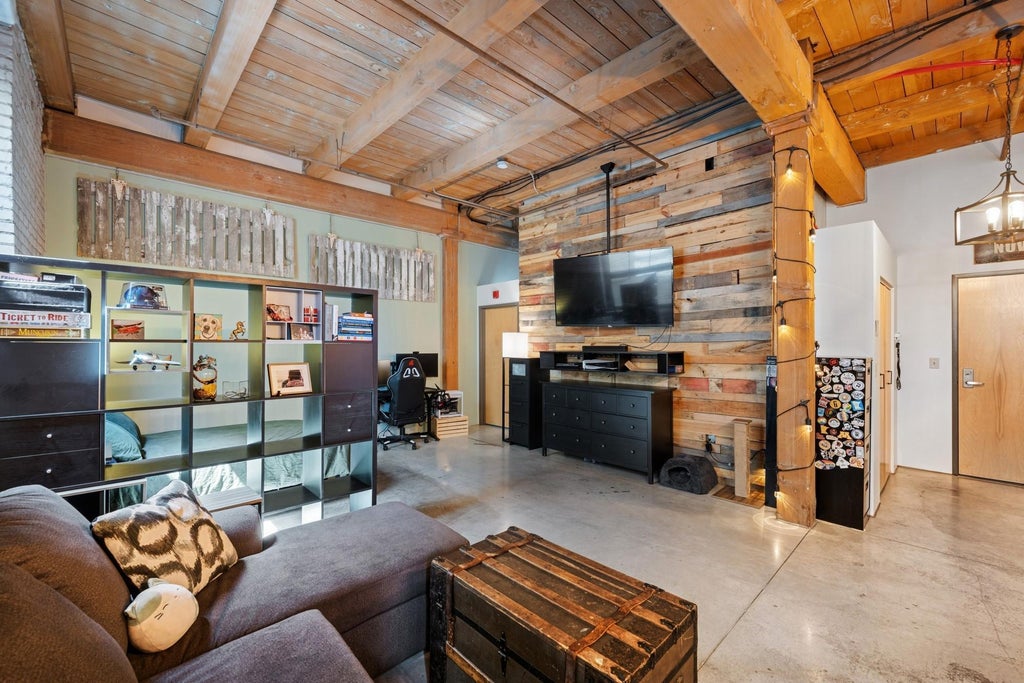Looking to live at Calumet Lofts but not finding what you are looking for? Inquire about our off-market inventory
Calumet Lofts Condos For Sale & Lease
Calumet Lofts Real Estate Statistics
| Average Price | $169K |
|---|---|
| Lowest Price | $2K |
| Highest Price | $230K |
| Total Listings | 4 |
| Avg. Days On Market | 34 |
| Avg. Price/SQFT | $194 |
Property Types (active listings)
Be first to know of the newest inventoryReceive Updates For New and Off Market Listings
Calumet Lofts: Where Old-World Charm Meets Modern Sophistication
Calumet Lofts at 127 5th Street NE, Minneapolis, MN 55413 dates back to 1913 when it was built as an industrial facility. The building later served as a warehouse and was completely transformed in 2005 into 35 loft-style condos. Stefan Helgeson was the architect responsible for the reboot, with McGough Construction honoring the building’s original industrial roots. Key elements were preserved, including the heavy wooden timber framing, exposed brick walls, and concrete floors. All of the mechanical, plumbing, and electrical systems were replaced, along with stylish kitchens and baths for a striking visual appearance the perfectly melds vintage and modern details. Other well-known condominiums in the area include 1901 Lofts, Flour Sack Flats, and the large and contemporary Cobalt Condominiums.
The old brick structure with its charming Mission-style architecture is a lot larger inside than how it initially appears from the outside. This is due to the fact that the 5th Street NE entrance in in the hilly St. Anthony East neighborhood is at the third level of the five-story building, with the lowest entrance at the rear. The 35 condo residences are spread out over four stories, and while the vast majority have one-bedroom floorplans, the square footage is maximized to great effect. Stefan Helgeson’s interior architecture for the building’s renovation features concepts that merge modern design elements with original details, while emphasizing large and open living spaces. You’ll often find intriguing elements like movable wall panels, wooden wall accents, and cubist standalone closets. Concrete floors contrast beautifully with the wooden ceilings and beams above, and the exposed walls and piping add even more industrial flair. Chef-inspired open kitchens feature stone counters, dining/prep bars, and stainless steel appliances. Select units have private balconies.
For a historic boutique condominium with just 35 residences, Calumet Lofts offers a terrific combination of character, convenience, and perks. Industrial aesthetics like original brick walls and wood timbering found inside the condos, are also featured in common areas as well. As an example, the entrance areas, lobby, and community room are large and open with exposed overhead ductwork, brick walls, and wooden ceilings. There is a bike storage area inside the rear entrance area, and the community room includes a kitchenette, media, lounging and dining furniture. There’s a well-equipped fitness center with soaring ceilings, cardio, strength machines, and free weights. An elevated outdoor patio is a nice place to relax and grill, and there are also individual storage cages for each unit. Residents also enjoy assigned surface parking. area is right outside the community room and is a nice place to sit and relax. The pet-friendly building is close to St. Anthony Park. Also of note are the many fun local bars and restaurants in the immediate vicinity.
Calumet Lofts Amenities and Conveniences
- Original brick walls and timber beams lend to the historic charm
- Wooden ceilings add even more warmth and authenticity
- Welcoming lobby and common areas with the building’s signature wood and brick accents
- A large community room includes media, kitchenette, tables, and lounge furniture
- A state-of-the-art fitness room features cardio, strength machines, and free weights
- Relax and grill outside on an elevated common terrace
- Select units have their own private terraces
- Individual storage cages, as well as a common bike area near the rear entrance
- Assigned surface parking for each unit
- This is a pet-friendly condominium community
Exploring St. Anthony East and Northeast Minneapolis
Calumet Lofts is located in the St. Anthony East neighborhood, just west of Central Avenue. This small yet vibrant portion of the city has a wonderfully eclectic appeal, with lots of nearby cafes, bakeries, local pubs, thrift stores, bicycle shops, and other staples of community culture. But the larger appeal is a sum of many parts, with the surrounding St. Anthony Main area and the entire Northeast Minneapolis region providing an abundance of lifestyle opportunities. This historic loft conversion on 5th Street NE is just a short distance from the footbridge leading to Nicolet Island, as well as the historic Stone Arch Bridge crossing the Mississippi River to neighborhoods like North Loop and the Mill District. This entire region once associated with mills and factories has come alive in recent decades and is now both a residential and visitor destination place. With the University of Minnesota Twin Cities, and concert and sports venues like Huntington Bank Stadium, Ridder Arena, U.S. Bank Stadium, and Target Arena and Target Field, this part of Minneapolis is hugely popular.
Calumet Lofts HOA Dues Cover:
The HOA dues at Calumet Lofts include Air Conditioning, Building Exterior, Cable TV, Controlled Access, Electric, Gas, Heating, Lawn Care, Outside Maintenance, Parking Space, Professional Management, Recreation Facility, Snow Removal, and Water/Sewer.
Considering a sale of your condo in Calumet Lofts? Let us evaluate your property's worth and provide a comprehensive pricing quote. Fill out our condo seller's form, and our seasoned team of Minneapolis condo specialists at TheAdvisors will be in touch. We'll offer detailed insights into your building's recent sales trends, an effective marketing strategy, and a thorough evaluation of the current market conditions.
Browse Northeast Condos & Lofts By Name or Address






















