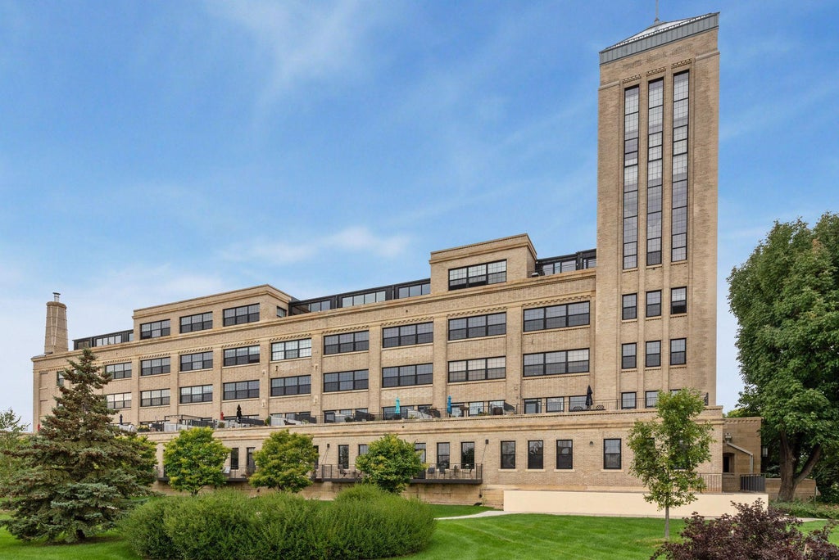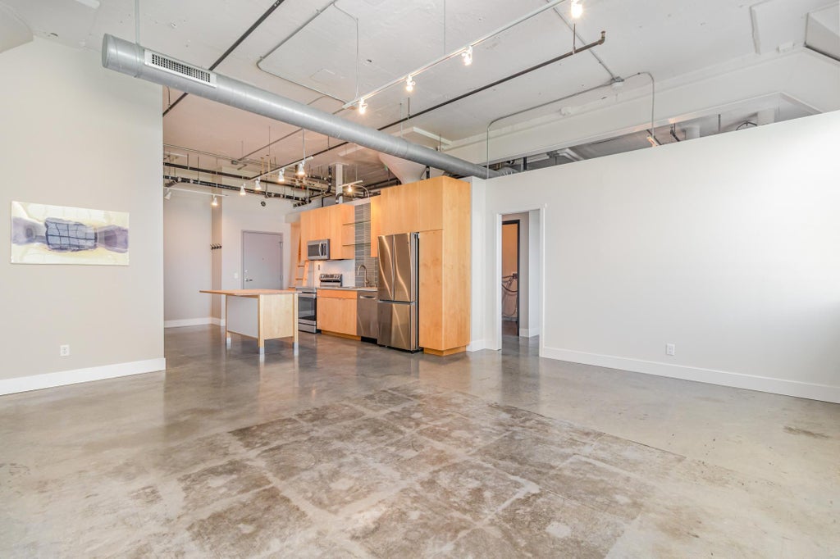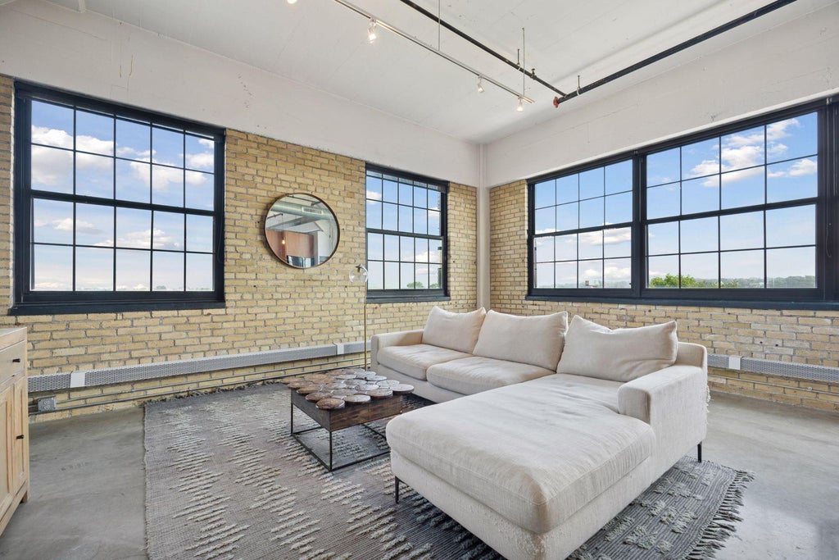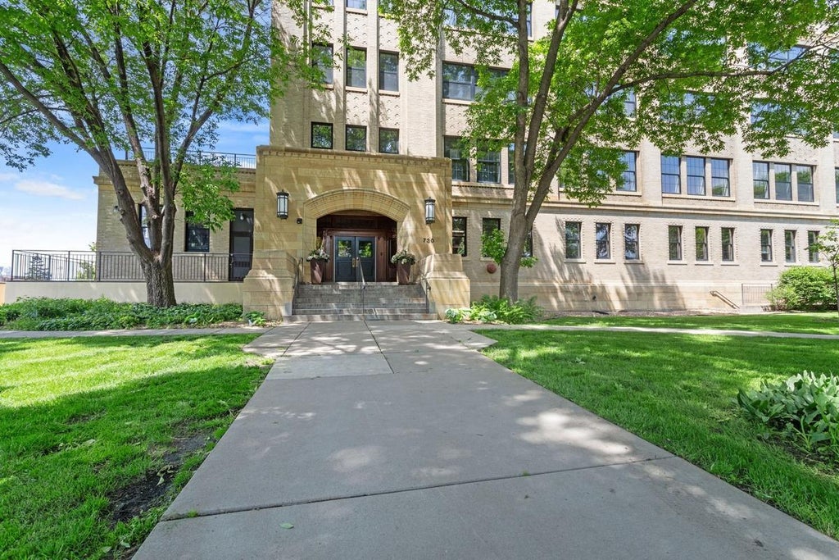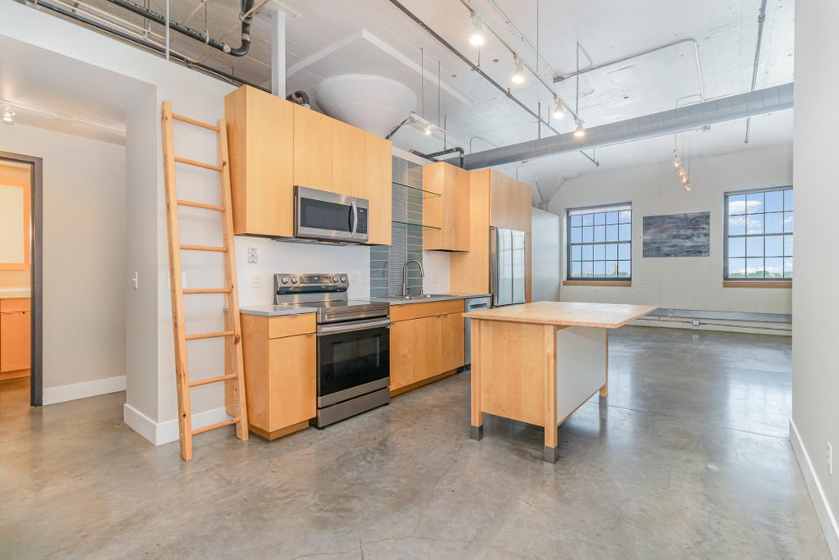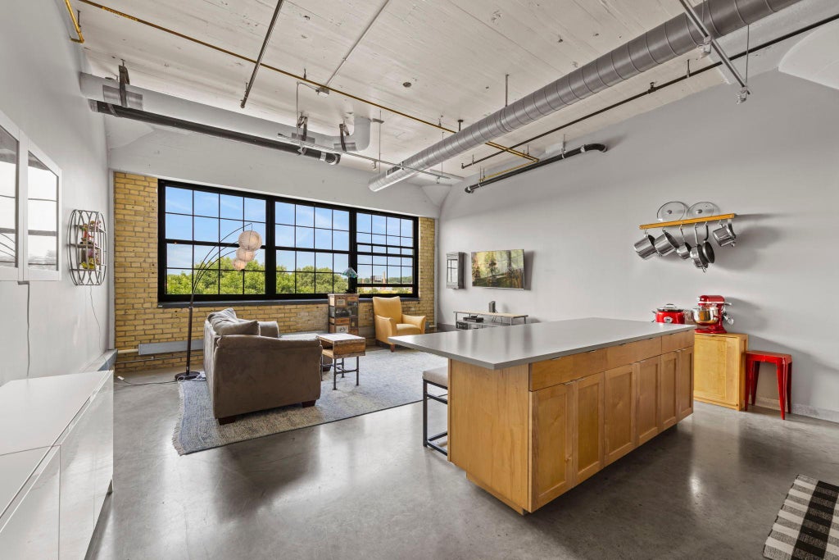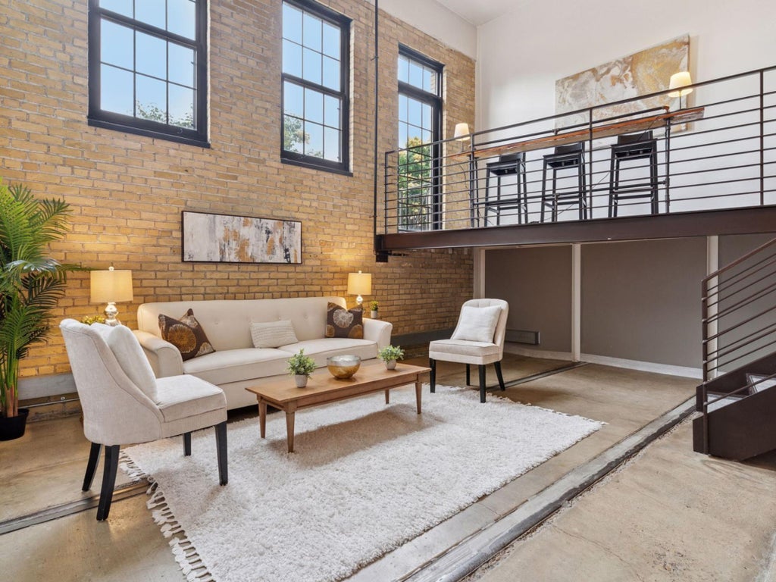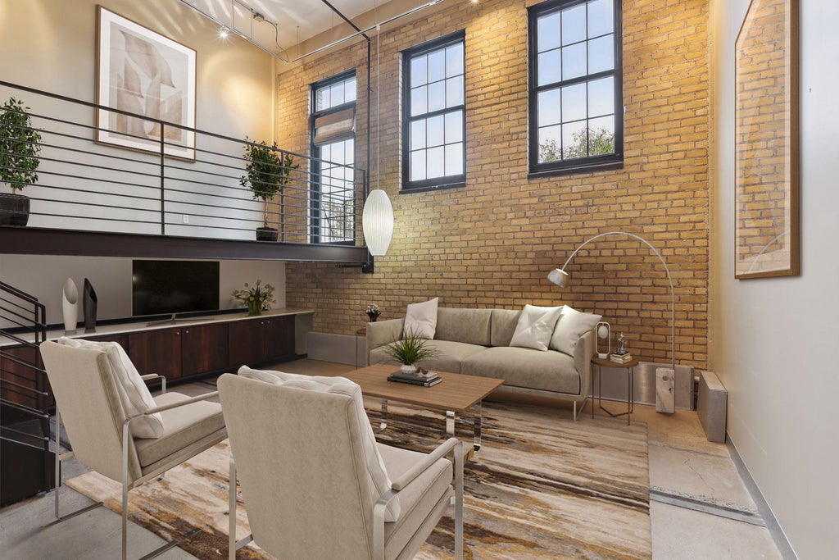Looking to live at the CW Lofts but not finding what you are looking for? Inquire about our off-market inventory
CW Lofts For Sale & Lease
CW Lofts Real Estate Statistics
| Average Price | $207K |
|---|---|
| Lowest Price | $2.1K |
| Highest Price | $345K |
| Total Listings | 8 |
| Avg. Days On Market | 72 |
| Avg. Price/SQFT | $187 |
Property Types (active listings)
Be first to know of the newest inventoryReceive Updates For New and Off Market Listings
From Breakfast Cereal to Stunning Lofts in Northeast Minneapolis
Located at 730 Stinson Blvd NE, Minneapolis, MN 55413, CW Lofts has long been a familiar fixture for Northeast residents, although with a somewhat different name and a much different purpose. The sprawling property with its 125-foot-tall corner tower was originally commissioned as the new headquarters and factory for the expanding Cream of Wheat operations. Designed by Walter H. Wheeler, the reinforced concrete building is clad with buff-colored brick and further embellished by Mankato stone accents. There would be multiple changes to the Cream of Wheat story in the modern era, with Nabisco taking over in 1961 followed by an acquisition by Kraft Foods in 2000. Kraft closed the Minneapolis operations a couple years later and the building languished until its redevelopment in 2007 into true loft condos with a dramatic sense of style. Other notable historic condo conversions in Northeast Minneapolis include Madison Lofts, Calumet Lofts, and 1901 Lofts.
Located at the corner of Stinson Boulevard and Broadway Street, CW Lofts is a large and architecturally stunning structure with approximately 118 one and two-bedroom residences, most of which are spread across four primary levels. There are also a number of live/work spaces that are popular with artists, as well as select fifth level penthouses jutting above the roofline. And finally, there is one unique Tower residence with four levels and windows on each side of each level. The condos offer a variety of intriguing features such as soaring ceilings, exposed brick walls, overhead ductwork, and some unusual railroad tie accents.
Floors in the main living areas are often polished concrete, with either wood or other materials at the lofts levels. The majority of residences have elevated lofts in a variety of designs, including some fascinating platforms with metal frameworks that are reminiscent of old factory catwalks. The gourmet kitchens are also notable, nestling against single or partial walls and handsomely equipped with stone counters, stainless steel appliances, and Nordic-style modern wooden cabinetry. Many residences have some sort of private outdoor space, from patios to terraces to roof decks. The bathrooms are nicely designed, and there are plenty of other features including fun workspaces, in-unit washers and dryers, and tons of closet and storage space.
CW Lofts is set on a large two-acre lot and surrounded by expanses of lush lawns. There are outdoor lounging areas, a private dog park, and a community garden where residents can grow their own veggies. Common areas inside the condo building are also exceptional, starting with the lobby with a fireplace, sitting areas, and displays honoring the building’s Cream of Wheat origins. A giant community room with towering ceilings features a full kitchen, multiple high-tops, and comfortable lounge furniture. You can work out in the fitness center and socialize on the roof deck with its stellar views. There is also a conference room, an art gallery that celebrates local art and culture, heated garage parking, and lots of extra surface parking for guests. The building is located in the University Park neighborhood within the larger Northeast area, close to coffee shops, delis, bars and restaurants, local shops, and more.
CW Lofts Features & Amenities
- Lobby with sitting area, fireplace, and historic displays honoring the building’s legacy
- Huge community room with a full kitchen, high-tops, and lounge furniture
- Rooftop deck with gas grilles, fire pits, and stunning views
- Well-equipped fitness center with cardio and strength training
- Conference room for business meetings
- Art Gallery for local art and culture
- Two acre property with large, lush lawns
- Outdoor patio, and community gardens
- Private dog park
- Heated garage parking for residents
- Large surface parking area for guests
Living in University Park and the Northeast Minneapolis Area
Located at the corner of Stinson Blvd NE and Broadway St NE, CW Lofts is a two-acre condominium property with deep historic roots. Originally built in 1927 as the new headquarters and factory for the famous Cream of Wheat brand, the iconic structure with its soaring corner tower was renovated and converted into 118 condo residences, 80 years later. This is the University Park neighborhood, a vibrant community within the larger Northeast Minneapolis area. The region has long been associated with old flour mills, warehouses, and factory buildings, many of which have been repurposed in the modern era. Residents at CW Lofts have plenty of fun neighborhood haunts to check out, like Insight Brewing & Taproom, Steady Pour, Blue Door Pub University, and Joe’s Market & Deli. The campus for the University of Minnesota Twin Cities is less than a mile to the south. Also in the area is Northeast Park, Van Cleve Park, Gross National Golf Club, and the I-35W.
Considering a sale of your condo in CW Lofts? Let us evaluate your property's worth and provide a comprehensive pricing quote. Fill out our condo seller's form, and our seasoned team of Minneapolis condo specialists at TheAdvisors will be in touch. We'll offer detailed insights into your building's recent sales trends, an effective marketing strategy, and a thorough evaluation of the current market conditions.
Browse Northeast Condos & Lofts By Name or Address


