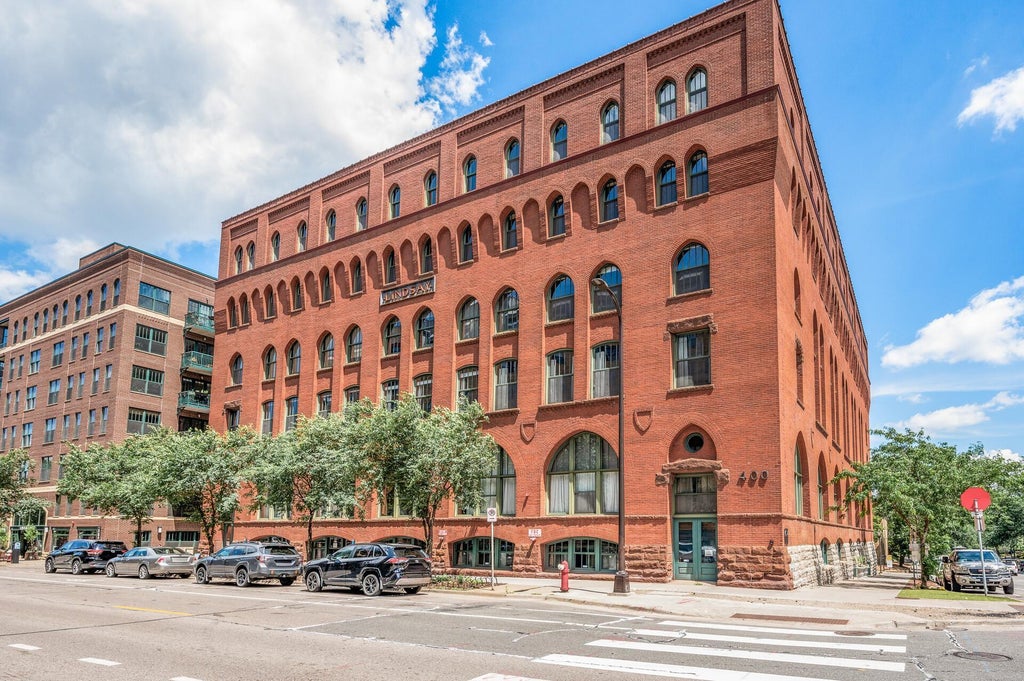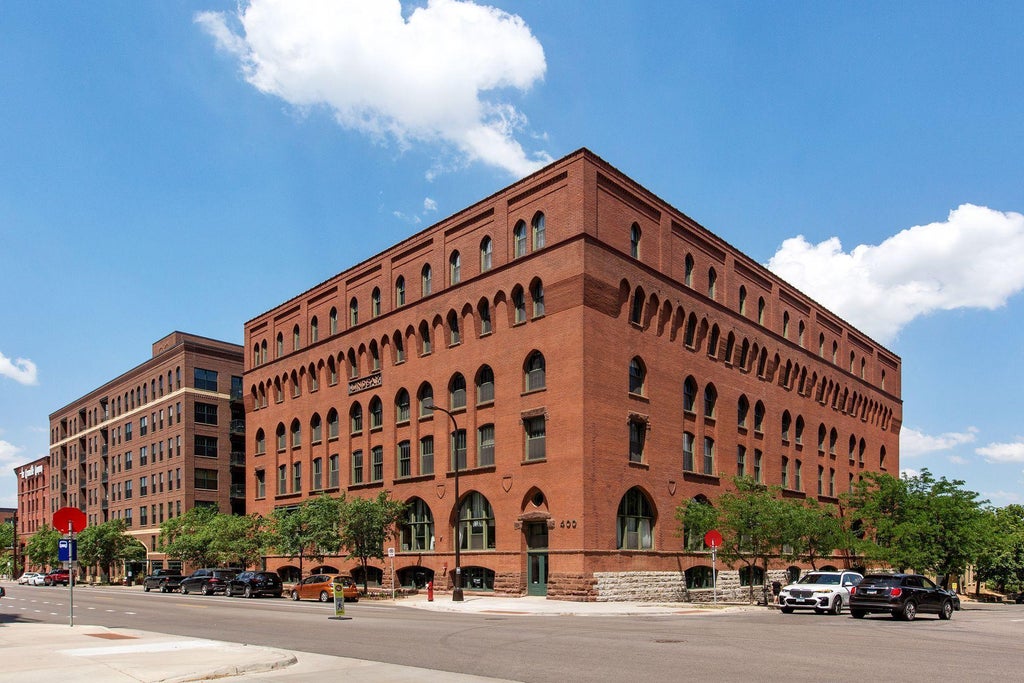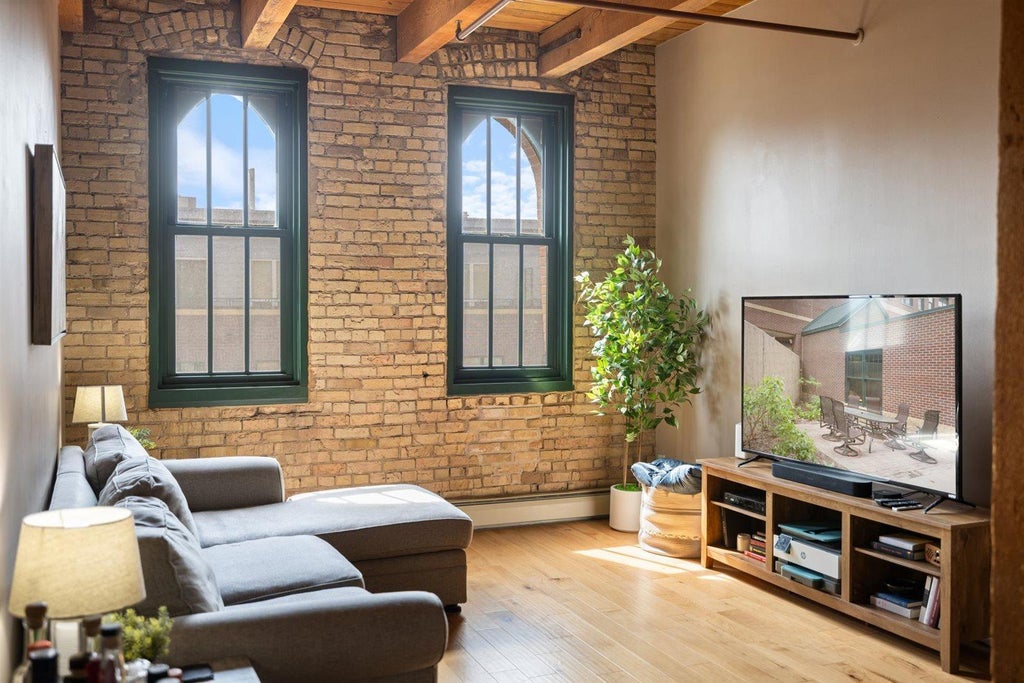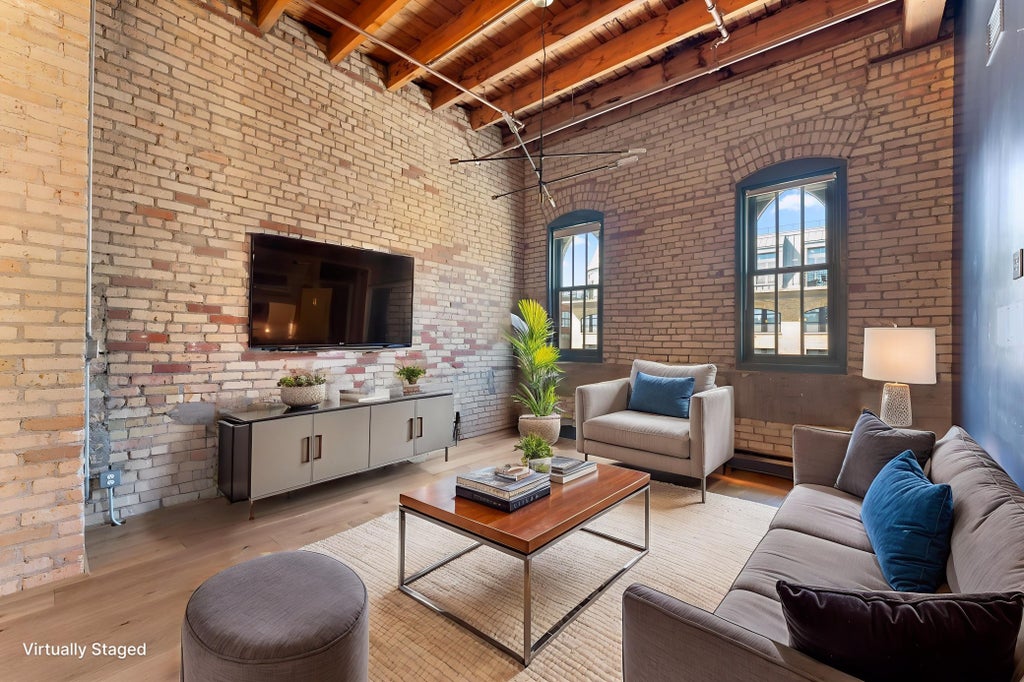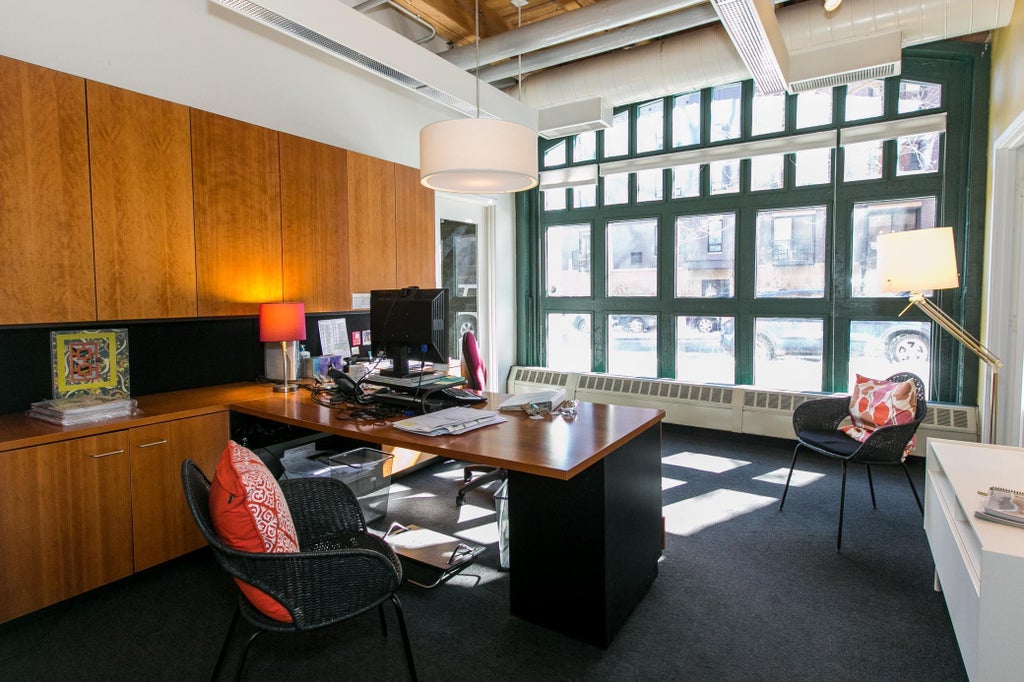Looking to live at Riverwalk Lofts but not finding what you are looking for? Inquire about our off-market inventory
Riverwalk Lofts For Sale & Lease
Riverwalk Lofts Real Estate Statistics
| Average Price | $362K |
|---|---|
| Lowest Price | $257K |
| Highest Price | $600K |
| Total Listings | 6 |
| Avg. Days On Market | 241 |
| Avg. Price/SQFT | $365 |
Property Types (active listings)
Be first to know of the newest inventoryReceive Updates For New and Off Market Listings
Riverwalk Lofts: Where Riverfront History Meets the Modern Lifestyle
The construction date of the original Lindsay Brothers building at 400 N 1st Street, Minneapolis, MN 55401 is sometimes noted as 1900. The actual origin story, however, goes back to 1895 when nationally recognized architect Harry Wild Jones designed what would become known as one of the handsomest warehouses in the North Loop area. Jones’ portfolio was famously creative, ranging from neoclassic to eclectic styles. In its heyday, the brick building at the corner of N 1st Street and N 4th Ave served as a wholesale warehouse for the five Lindsay brothers. Railroad tracks ran right behind the building, allowing buggies, wagons, and other farm machinery to be wheeled out through the giant factory doors and loaded directly onto freight trains. The building’s fifth story was added after major fire damage in 1909. Other historic warehouse conversions in the neighborhood include Itasca Lofts, Harvester Lofts, and Herschel Lofts.
During its initial transformation into residential use, and a subsequent major renovation, the old warehouse near the river was carefully reimagined in a way that fused the blue collar character of the original structure with a stylish new modernity. There is a warm and rustic charm evidenced by wooden ceilings with heavy post and beam supports, exposed brick walls, and overhead pipes and ductwork. Huge arched windows allow abundant natural light inside, casting a sunny glow across the gleaming hardwood floors. Some of the ceilings are vaulted, and loft bedrooms and bonus spaces often use wall cutouts for an airy connectivity to adjacent living areas. The gourmet kitchens offer more highlights, with stone counters, upscale stainless steel appliances, and hanging pendant lights over the dining/prep counters.
Residents enjoy a wealth of architectural details that add to the ambience, including a fascinating five-story inner atrium in the center of the building with skylights overhead. This also allows for a fun and picturesque way to approach the various units, via catwalk inspired hallways laced with heavy timber beams. There is also a main level lobby, a lounge area, and a conference room. Heated garage parking and extra storage add another level of convenience. The Riverfront Lofts building gets its name organically, positioned just a block from the Mississippi riverfront walking trails. This is a pet-friendly condominium, and the nearby greenbelt along the river is a great place to let dogs get some extra exercise.
On-Site Amenities and Conveniences at Riverwalk Lofts
- Residents enjoy a unique five-story atrium with skylights
- Handsome front lobby and mailroom with sorting counter
- Attractive lounge area, and a conference/meeting room with WiFi
- Communal laundry facilities to complement the in-unit washers and dryers
- Heated parking garage, and extra storage
- Pet-Friendly building, close to walking trails and North Loop Playground
North Loop and the Riverfront Area
The Riverwalk Lofts condominium building is one of the oldest in the North Loop neighborhood. The area near the Mississippi River was prized by commercial property owners due to its proximity to a railroad line as well as the river itself. The Lindsay Brothers Company owned and operated the building from its inception all the way until 1985. The building’s architect, Harry Wild Jones, was reportedly inspired by Chicago’s landmark Marshall Field’s Wholesale Store when he designed the Lindsay Brothers building. Residents at Riverfront Lofts enjoy a prime location close to local shops, restaurants, Wholefoods Market, Fairgrounds Craft Coffee and Tea, Target Field and Minnesota Twins MLB, Target Center and Minnesota Timberwolves NBA, and light rail transit.
Considering a sale of your condo at Riverwalk Lofts? Let us evaluate your property's worth and provide a comprehensive pricing quote. Fill out our condo seller's form, and our seasoned team of Minneapolis condo specialists at TheAdvisors will be in touch. We'll offer detailed insights into your building's recent sales trends, an effective marketing strategy, and a thorough evaluation of the current market conditions.


